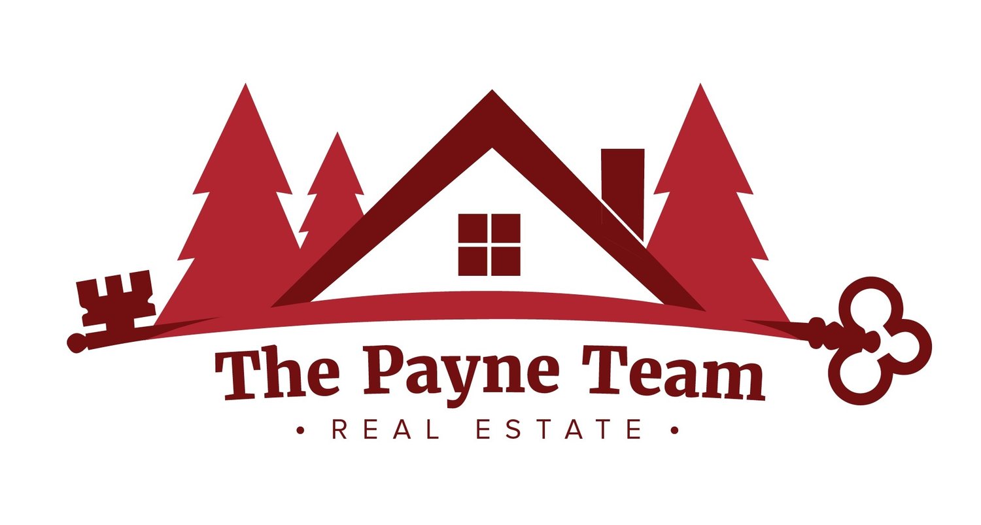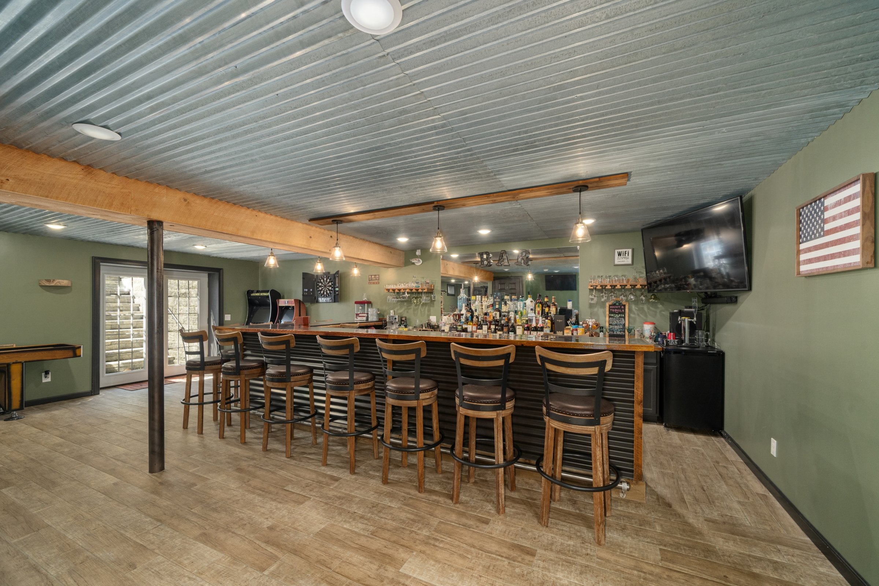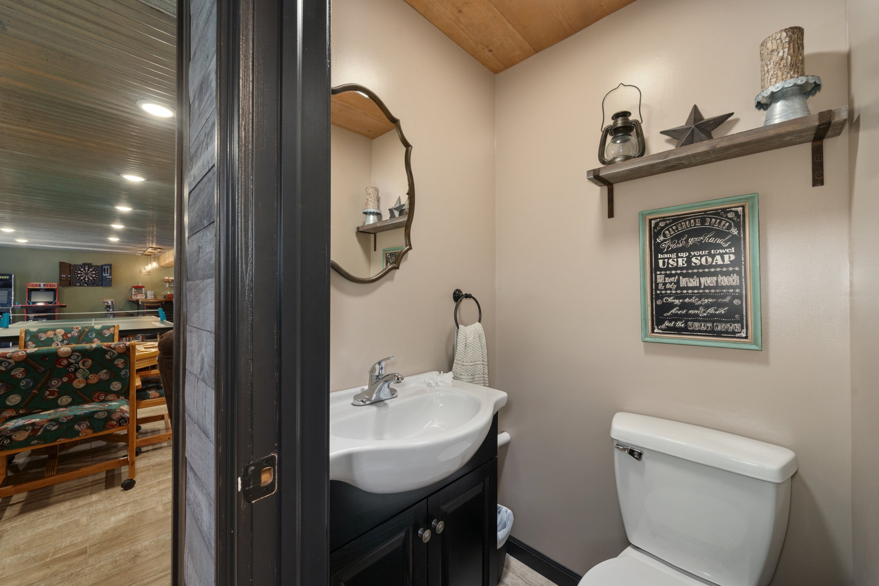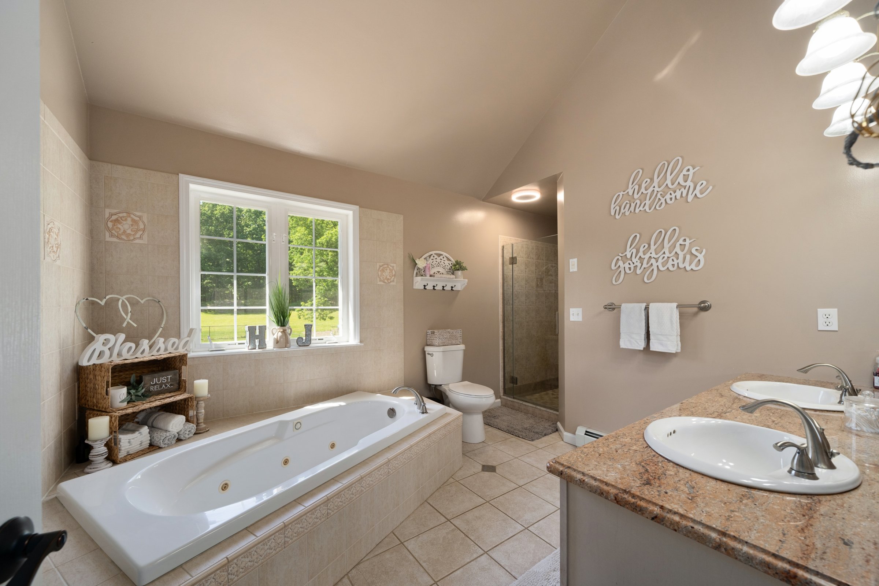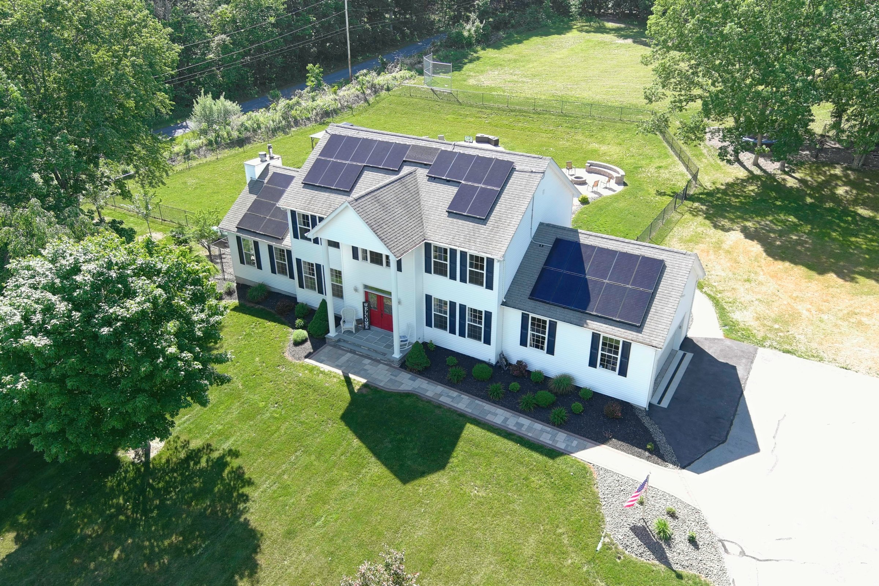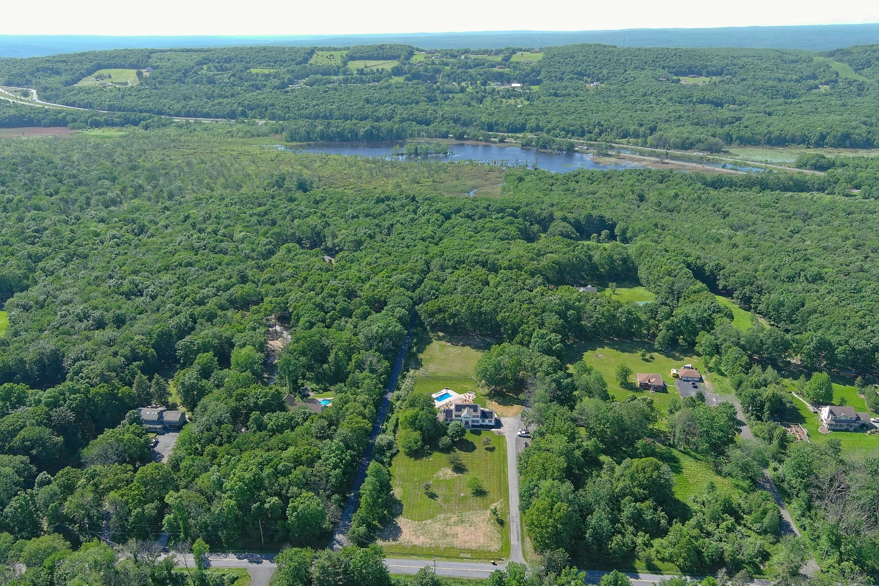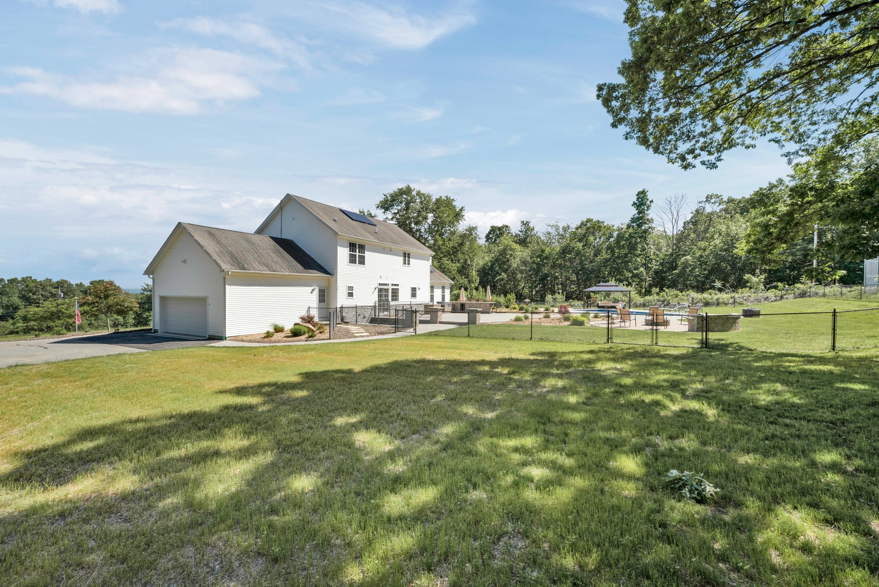Purchase Price $757,500
Port Jervis, NY 12771
SOLD!
4 BED · 3.5 BATH
Built to make amazing memories, this house is a gem, unparalleled in what it has to offer. With your own private baseball field- equipped with batting cage, heated swimming pool, gazebo, fire pit, stone grilling station, game room, basketball court, riding trails for quads, and a spectacular- bar and game room in the basement, the possibilities for fun and enjoyment are endless. The large living room with ceiling to floor stone mantle is the perfect gathering place for family game night, or cold winter night cuddles. The open floor plan from the dining room into the kitchen creates a feeling of warmth, ease, and accessibility. The downstairs game room and bar area will not only wow your friends and family, you’ll be everyone’s envy. No detail was spared in making it remarkable, and it’s cool speakeasy aesthetic will make it the favorite hangout room in the house. There is additionally a beautiful stone staircase that goes from the basement to the pool, making for an easy flow of use between these spaces. Throughout the house the extra large windows let in an abundance of natural light. With 31/2 baths 4 bedrooms, 3 upstairs and one on the main level this home boasts a generous amount of living space. This house has seen many renovations, such as, the wood flooring was sanded and sealed with high gloss, the whole inside of the house was painted, a gorgeous walk-in pantry with step ladder was added, a walk in shower was put in for the new bedroom created on the first floor. New matching black stainless appliances were added, including a washer and dryer, closed off cat walk with a delightful office space, all faucets were upgraded, as well as the glass shower door in the primary bathroom. A full kitchen was added to the basement with dishwasher, ice maker, kegerator, and pellet stove. There are a few thousand foot of pavers around pool, an outdoor kitchen hooked to 300 gallon propane tank with grill, griddle, outdoor fridge, and stone bar countertop. The 12x24 shed with power and garage door opener, garage, and full attic give a wealth of storage space. There are two work areas in the garage perfect for any home projects than need to be done, and a great space to keep tools.
Solar panels (owned) Culligan system, paver walkway to front door, veneer stone and bluestone over concrete front stoop. The combination of the high ceilings and windows in the primary bedroom bring in a profusion of light that give a feeling of bounty and prosperity to this space.
